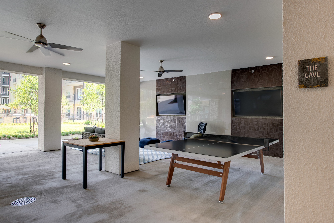
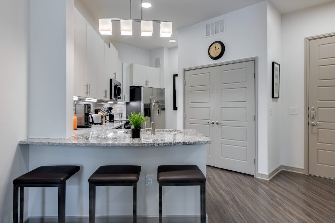
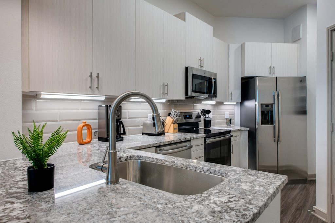
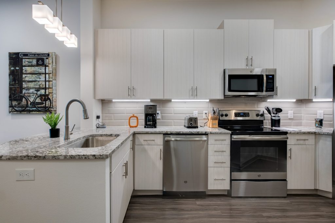
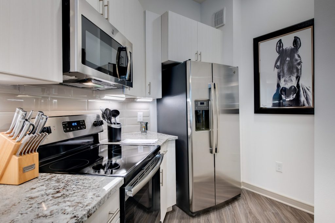
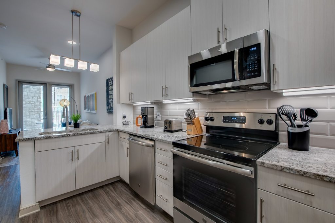
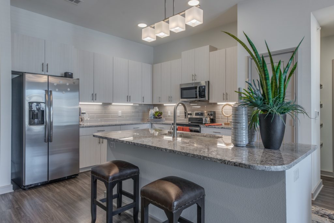
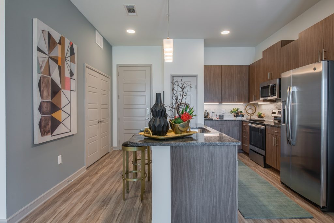
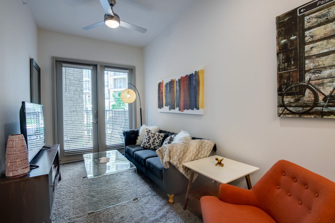
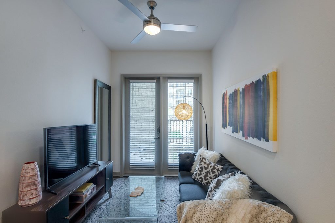
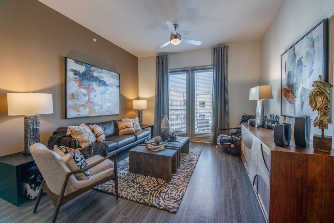
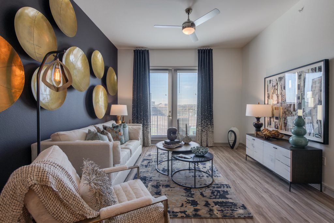
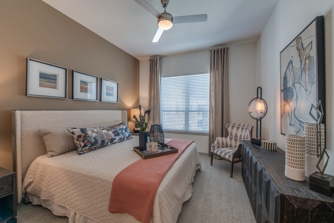
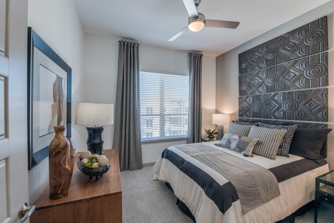
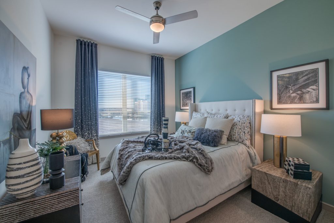
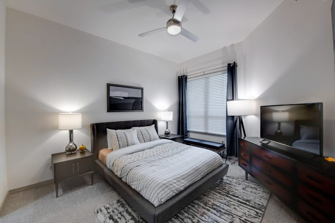
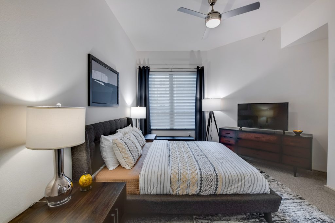
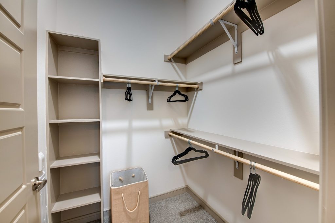
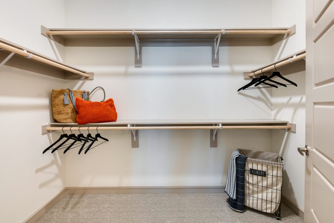
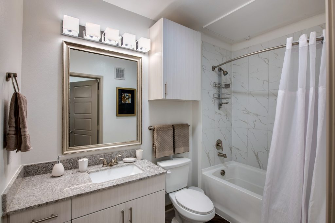
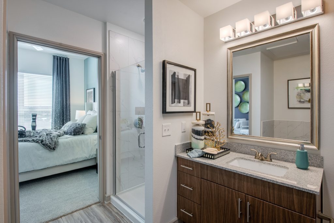
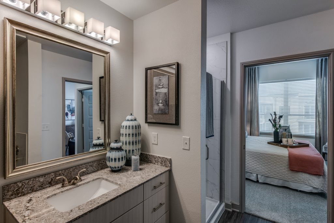
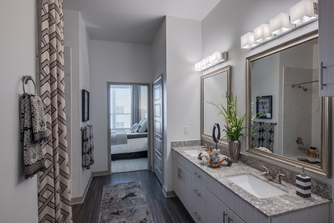
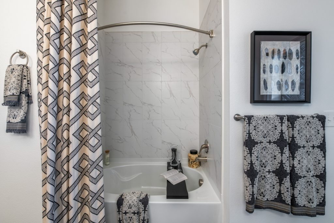
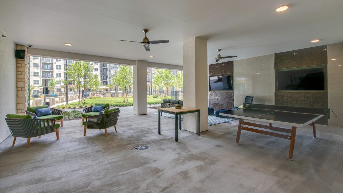
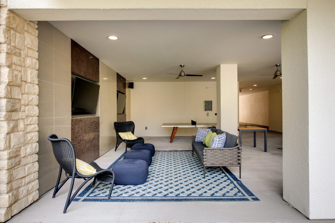
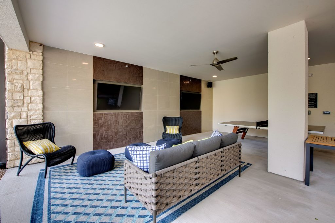
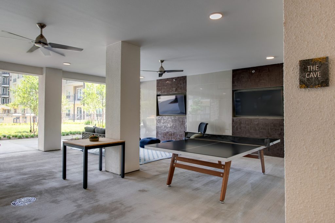
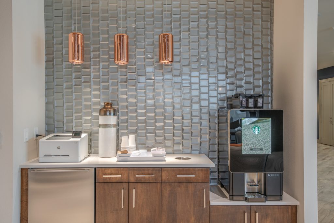
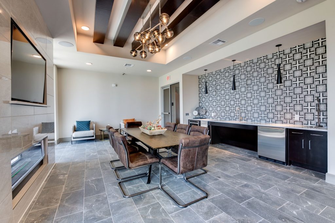
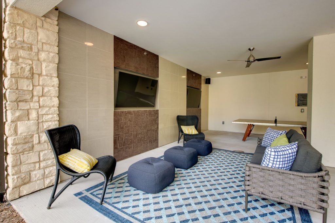
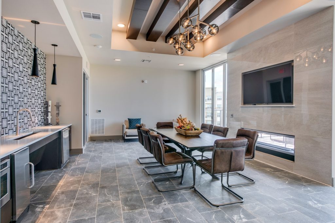
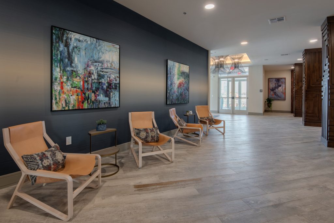
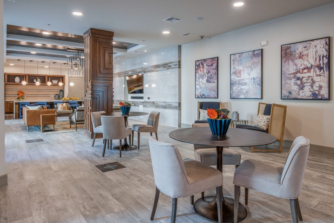
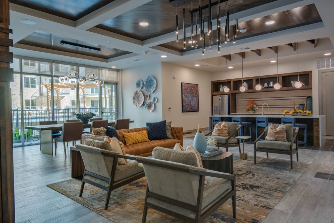
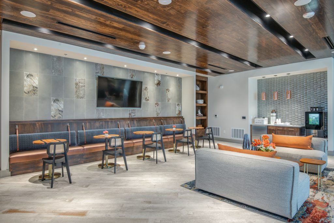
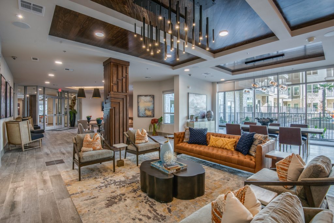
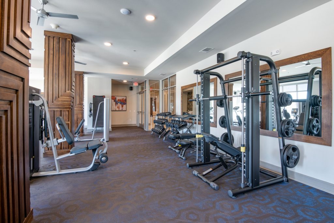
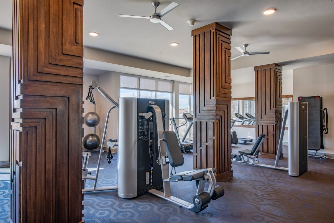
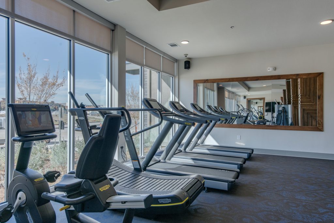
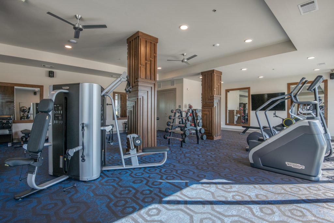
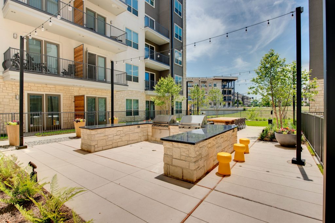
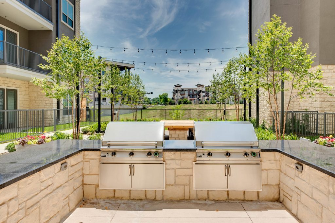
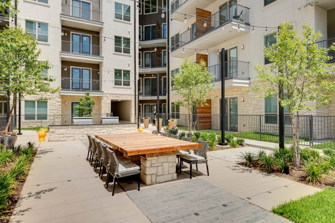
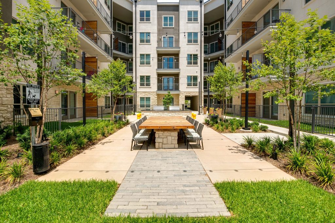
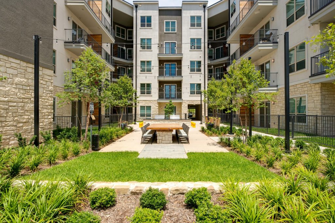
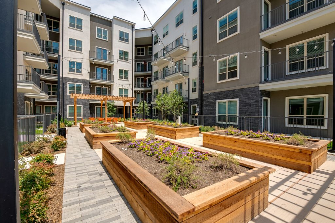
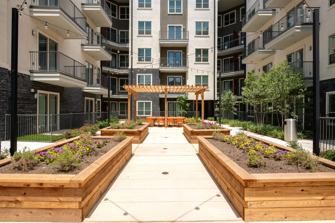
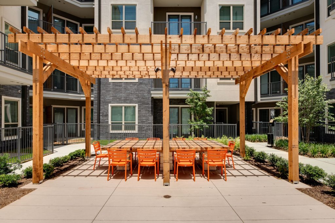
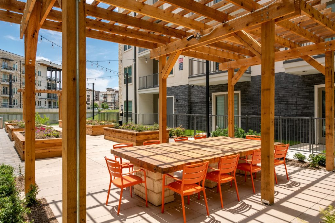
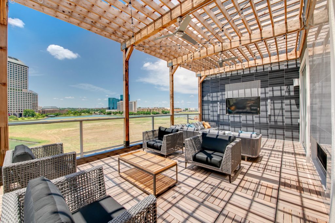
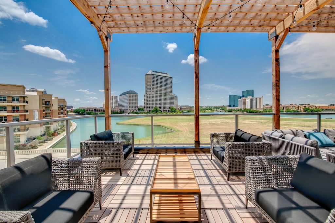
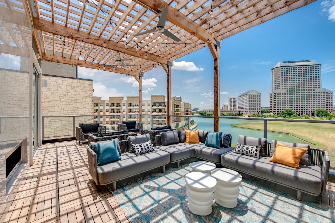
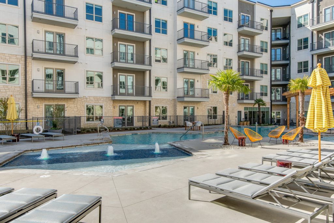
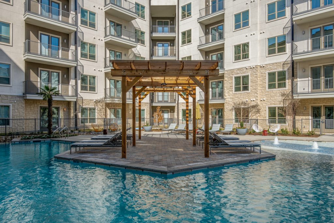
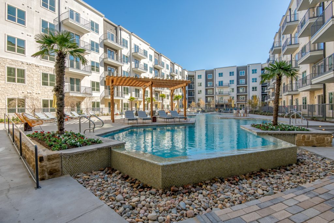
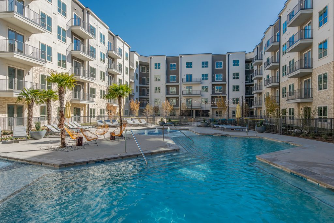
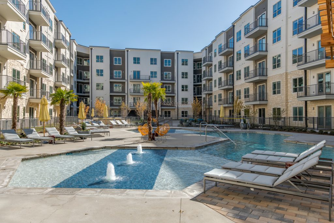 Ride share lounge at Jefferson Promenade apartments. Large, spacious room adjacent to community lobby. Booth-style seating runs along the far wall. Large TV screen mounted on wall. Two sofas in the center of the room, with comfortable armchairs placed throughout. Modern, brightly lit interior design with dark wood accents throughout. Two community cruiser bikes for resident use. Coffee bar with Starbucks espresso machine, mini fridge, and printer-scanner device.
Model B3 apartment with 2 bedrooms and 2 bathrooms. Upon entry, coat closet and laundry closet containing washer and dryer are to the right. Entrance opens up to large open kitchen with white cabinets, subway tile backsplash, large island, and stainless steel appliances. Kitchen includes pantry and pendant lighting. Wood-style floors throughout common areas. Small two-person dining table located along wall across from kitchen. Living room includes a ceiling fan, space for large couch, end tables, coffee tables, and arm chairs, with direct access to patio or balcony. Both bedrooms are carpeted with a large window, ceiling fan, and ensuite bathroom. Bathroom includes linen closet and walk-in closet with built-in shelving, large bathtub with curved shower rod, and double-vanity sinks with framed glass mirrors. Hallway near master bedroom includes built-in bookshelves. Master bedroom is carpeted with ceiling fan. Ensuite bathroom can also be accessed from main hallway, and includes a glass-enclosed shower, with dual-vanity sinks, a large soaking tub, and walk-in closet with built-in shelving.
Jefferson Promenade community clubroom, large and brightly lit room with modern furnishing and finishes. Large pool table with barstool seating. Large glass doors provide direct access to outdoor pool courtyard, or to ride share lounge. Clubroom includes two large round tables with three comfortable chairs. Additional lounge seating on large couches and armchairs are in the center of the room, positioned around a large wall-mounted TV. Demonstration kitchen includes stainless steel refrigerator, bar with stools, and large dining table.
Model A7 apartment with 1 bedroom and 1 bathroom. Upon entry, laundry closet containing washer and dryer are to the right. Entrance opens up to large open kitchen with wood cabinets, modern geometric tile backsplash, large island, granite countertops and stainless steel appliances. Kitchen includes pantry and pendant lighting. Wood-style floors throughout common areas. Living room includes a ceiling fan, space for large couch, end tables, coffee tables, and arm chairs, with direct access to patio or balcony. Bedroom is carpeted with ceiling fan, turquoise accent wall, and large window with blinds. Ensuite bathroom can also be accessed from main hallway, and includes a glass-enclosed shower, single-vanity sink with framed glass mirror, a large soaking tub, and walk-in closet with built-in shelving.
Promenade at Las Colinas Fit Zone and exercise center. Upon entrance is a counter with water bottles and fresh towels. Spacious carpeted facility with wall-mounted mirrors, free weights, strength training equipment, cardio equipment, yoga mats, stair master, ellipticals, and more. Floor-to-ceiling windows provide view of Las Colinas outdoors. Large wall-mounted TV screen, water fountains, and attached restrooms.
Ride share lounge at Jefferson Promenade apartments. Large, spacious room adjacent to community lobby. Booth-style seating runs along the far wall. Large TV screen mounted on wall. Two sofas in the center of the room, with comfortable armchairs placed throughout. Modern, brightly lit interior design with dark wood accents throughout. Two community cruiser bikes for resident use. Coffee bar with Starbucks espresso machine, mini fridge, and printer-scanner device.
Model B3 apartment with 2 bedrooms and 2 bathrooms. Upon entry, coat closet and laundry closet containing washer and dryer are to the right. Entrance opens up to large open kitchen with white cabinets, subway tile backsplash, large island, and stainless steel appliances. Kitchen includes pantry and pendant lighting. Wood-style floors throughout common areas. Small two-person dining table located along wall across from kitchen. Living room includes a ceiling fan, space for large couch, end tables, coffee tables, and arm chairs, with direct access to patio or balcony. Both bedrooms are carpeted with a large window, ceiling fan, and ensuite bathroom. Bathroom includes linen closet and walk-in closet with built-in shelving, large bathtub with curved shower rod, and double-vanity sinks with framed glass mirrors. Hallway near master bedroom includes built-in bookshelves. Master bedroom is carpeted with ceiling fan. Ensuite bathroom can also be accessed from main hallway, and includes a glass-enclosed shower, with dual-vanity sinks, a large soaking tub, and walk-in closet with built-in shelving.
Jefferson Promenade community clubroom, large and brightly lit room with modern furnishing and finishes. Large pool table with barstool seating. Large glass doors provide direct access to outdoor pool courtyard, or to ride share lounge. Clubroom includes two large round tables with three comfortable chairs. Additional lounge seating on large couches and armchairs are in the center of the room, positioned around a large wall-mounted TV. Demonstration kitchen includes stainless steel refrigerator, bar with stools, and large dining table.
Model A7 apartment with 1 bedroom and 1 bathroom. Upon entry, laundry closet containing washer and dryer are to the right. Entrance opens up to large open kitchen with wood cabinets, modern geometric tile backsplash, large island, granite countertops and stainless steel appliances. Kitchen includes pantry and pendant lighting. Wood-style floors throughout common areas. Living room includes a ceiling fan, space for large couch, end tables, coffee tables, and arm chairs, with direct access to patio or balcony. Bedroom is carpeted with ceiling fan, turquoise accent wall, and large window with blinds. Ensuite bathroom can also be accessed from main hallway, and includes a glass-enclosed shower, single-vanity sink with framed glass mirror, a large soaking tub, and walk-in closet with built-in shelving.
Promenade at Las Colinas Fit Zone and exercise center. Upon entrance is a counter with water bottles and fresh towels. Spacious carpeted facility with wall-mounted mirrors, free weights, strength training equipment, cardio equipment, yoga mats, stair master, ellipticals, and more. Floor-to-ceiling windows provide view of Las Colinas outdoors. Large wall-mounted TV screen, water fountains, and attached restrooms.
City Life Meets Lakeside Tranquility
You can have it all. Surround yourself in a curated apartment interior with sleek hardwood-style flooring, soaring ceilings, and gourmet kitchens with stainless steel appliances. Unwind after a long day in your large ceramic oval tub. Skip the drive and pick up your daily must-haves at our convenient micro-market. Soak up sun rays on the rooftop deck and sky lounge, then treat yourself to the complete vacation experience in our sparkling resort-style pool. Get back to your roots in an inviting, perfectly located community where the possibilities are endless.